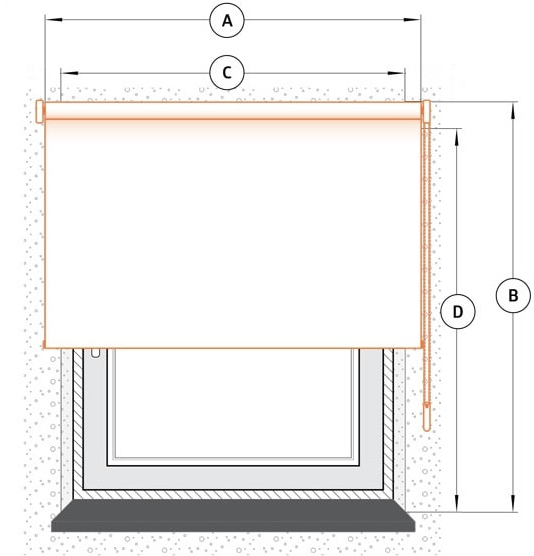Measuring
Measuring instructions LUISA
Long and trouble-free operation of the window shutter depends not only on the high quality of its workmanship, but also on its correct fitting and assembly. For the diaphragm to fit perfectly, the chosen location must be correctly and carefully dimensioned.
The following auxilary drawings must be strictly adhered to.
Bolted - wall or ceiling

- A - BLIND FABRIC WIDTH
- B - BLIND HEIGHT
- C - WINDOW RECESS WIDTH
- D - HEIGHT OF THE WINDOW RECESS
Use this option if you want to install the blind on the wall. We suggest that the blind be about 8-10 cm wider and 8-10 cm higher than the window recess, so that there are no gaps.
*The upper mechanism of the blind takes about 8 cm in height
If the dimensions of the blind exceed the maximum 2000mm of the fabric beam, the blind will be stitched, which may extend the production time.
*All dimensions are given in millimeters
Dimensional algorithm
• Pipe – dimension A +4 mm
• Fabric – dimension A
• Weight beam – dimension A
• Support profile MG S
– dimension A +15 mm
• Cover profile MG S
– dimension A +15 mm
• Attachment profile MG S
– dimension A +15 mm